When we decided to split the four boys up into two different rooms, Shane and I moved out of our bedroom. I had to come to terms with saying goodbye to my stenciled ceiling. It had a good run for almost eight years. A couple coats of white paint later, this space was a blank slate and ready to be turned into a modern boy bedroom. There are lots of projects and ideas in this space!
While I was picking out products and finalizing the design, this is what their room looked like.
The Before:

My boys have all shared a room their entire life. They were reluctant at first to split up. It actually has taken me years to get them to warm up to the idea. They are all close and they didn't have a strong opinion on who they shared a room with. I think the "obvious" way to split them would be by age, having the two oldest share and the two youngest share a room together, but we chose to go another route. My oldest are naturally closer due to age and my youngest (when they aren't fighting) are close. But I want my kids to all have equal time together and to equally bond, if that makes sense. So I paired up my oldest and my third and then my second oldest is with my youngest.
The other factor we took into consideration was their interests. My oldest and third are both very musical. My second and youngest are obsessed with the outdoors (camping, fishing, hiking, etc.) Since their interests were going to play into the design of their rooms, this was important too.
The vibe we ended up going with an urban, modern, music room.
The full tour!

Bed & Side Table with Storage
My oldest wanted a bed with storage and that had a more grown up feel. I reproduced the industrial bed I designed for my neighbor but added a headboard. It's on wheels and he can move it around and also use it for extra seating when friends are over.
The side table was a project that he and I did together last year. It is fun to FINALLY see it in the space it was created for.

The jar has ticket stubs from concerts and movies. Kind of a fun way to display and store those memories!
The Rug
The rug is actually the rug from my office. It is vintage wool rug that I found on Ebay. That seems to be the place where I have found the best deals for vintage rugs. I spent more time than I would like to admit trying to find the perfect rug for this new space. I was fixated on a neutral or blue rug and it just wasn't working. I was sitting at my desk one day and I looked down at my office rug and realized that it would look amazing with the black stained wood and the greenery from the plants.

The Brick Wall
The faux brick wall add visual interest and texture. It is a fun wall to display and store the guitars. The love seat was actually meant for our family room, but when I bought the gray chair that is currently in there, I knew the gray bench would not be the best fit. Luckily I knew I was going to have two boy rooms in the future to furnish.
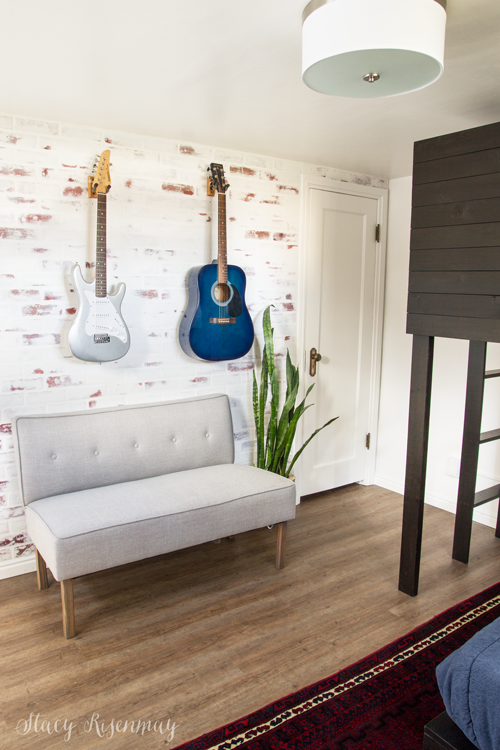
The Loft Bed
My third oldest son wanted a fort for a bed. Most fort type beds look like cabins or playhouses. That would not have really meshed with the feel we were going for especially since his brother he is sharing the room with is 16 and wanted a more grown up space.
Since this bedroom is in the basement, the ceilings are lower. Going the cabin route was looking more and more like it wasn't even possible. I asked my son what he wanted out of the bed and his requirements were a window, shelves for books and to display little trinkets, and that the walls were high enough to hide all of him (even the top of his head) when he was sitting.

The shelves are simply 1x6 scraps I had in the garage that are put up with L brackets. I added a corkboard as well.

He LOVES his new fort!

Let there Be light!
The light fixture is the same one that will go in the other bedroom. Again, the low ceilings were a factor when picking a light. Since I have a very tall husband and my oldest son is getting up there, it can't hang down farther than 10" or so. This was from Amazon and a great price.
I went with white curtains that even when they are closed, still let light in. I have a post about how I added the leather tabs.

I added a layer of gray stain to the slatted planter box I made awhile back so it went with the flooring a bit better.
The Dresser
We were going to buy another dresser but Shane and I found out that because of the layout, our new room may not fit our current dresser so we painted it and put it back into this room. It is actually in the same spot as when this was our room. I LOVE the navy!

This slatted planter is an easy DIY! Check out the tutorial.
Reclaimed Wood Desk
Remember back when I made this reclaimed wood desk? It has been hanging out in the office but the intent was to put it in the boys' room. The black hairpin legs work really great in this space and the old wood matches the new flooring. It is perfect for keyboard or they take the keyboard off and can use it as a desk.

For some reason during the planning process I really struggled with the design and all of the details. It didn't come to me all at once like the other boys' room did. Sometimes the decorating journey is long and full of doubts. Once I pushed through it and just got STARTED I was able to slowly see it coming together.
Do you have a room in your house that you are stumped on? I'd love to hear about it. I also just encourage you to start. You sometimes don't find all the answers until you are in the process.
I can't wait to share the second room with you!
Sources & Tutorials:
Light Fixture (affiliate)
You will also like:


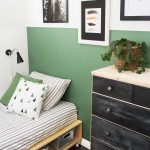
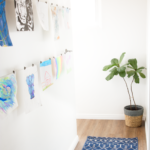
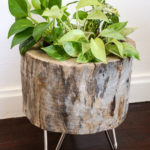
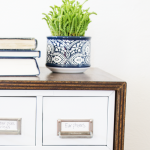
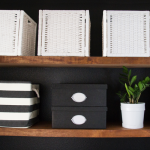
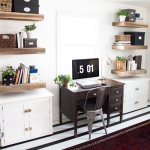
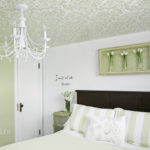

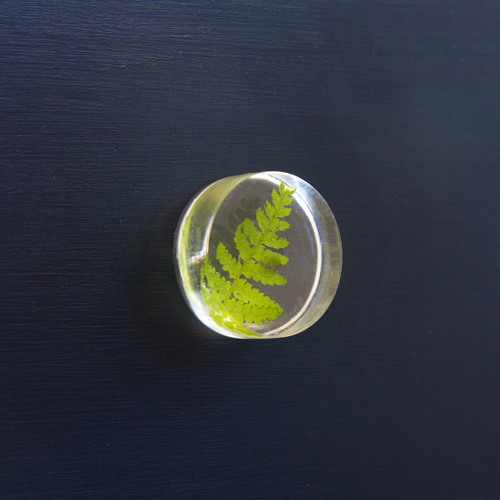
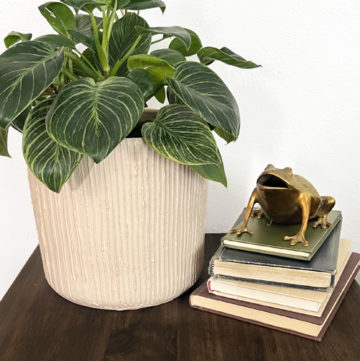
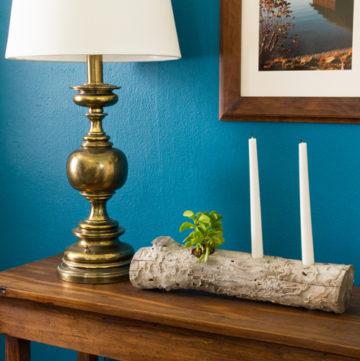

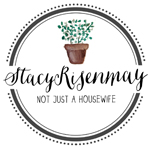
Looks great. Love all the details. And, you made two boys happy. That's quite a feat.
I really like what you did with the boys' rooms. It is so refreshing to see real life makeovers and ideas the average person can use- rather than the "simple" $25,000 remodels so many bloggers offer.
amen!!
That blue dresser sure looks great in it's new room! As does the reclaimed wood desk! Things really have come together beautifully! As you have a musically inclined family, I would be moved to say everything fits in perfect harmony!!! :-)
You did a wonderful job with fitting the room to your sons. And doesn't it give you a great feeling of accomplishment to know that you created most of that furniture and decor yourself!
Brenda, I'm new to your blog. This room is wonderful and what a great use of space with the bed. I like the little window. The brick wall was a nice touch.
Cindy
Wonderful planning. Congratulations!
This is such a fantastic makeover with tons of inspiring ideas!!! Love it!
That room is so awesome! I adore both of the beds. Good job!
This room is awesome. I love the blue dresser and the rug is perfect.
OMG, what lucky boys, because you nailed their bedroom. Fabulous!