I had this idea while browsing Pinterest several months ago to share examples of smaller homes. I noticed that most of the photos online were of homes that were far bigger than my own. My whole upstairs could fit into most of those laundry rooms on Pinterest with room to spare. I decided I wanted to find other bloggers who had small houses and do a tour. I love participating in Christmas home tours, and summer home tours and so I thought "Why not have a Small House blog hop?!"
There are 12 other bloggers joining me for this two-day event and I am so excited to see their spaces! Today is day one and the first stop on the tour is my own home :)
Most of my home is still "under construction." I have one room that is complete while the rest are either partly done or not even started. But I will show you what I can and share what I have done to make our small home work for our family of six.
This is a really old picture of the exterior. If everything were not a totally muddy brown mess outside I would have taken a new one. We now have shutters and curtains in all the rooms.
I am always saying how tiny my kitchen is but it still surprises people when they come to my house for the first time. "Your kitchen IS really small!" I guess it is hard to judge size in photos. I tried to get it at an angle this time that would show you just how small it really is.
I added a command center on the wall next to the refrigerator that takes care of all the school work and home work clutter that use to take over my table and counters. It also holds piano music. Their job charts are in the blue frames and our family motto is in the top frame.
How stinkin' cute is Kevin? He loves to jump in photos and he sits and waits for treats :)
We are going to be getting (or building) new cabinet doors with old-fashioned latches. The cabinets will be white instead of the cream they are now. I am also going to add cabinets to the top of the existing ones so they go all the way to the ceiling for even more storage. You can kind of see the existing cabinets in this picture above the fridge and microwave.
My kitchen use to be green. I decided to paint it a bright white to try to make it feel bigger. I also took down the upper cabinets on either side of the window and added open shelves.
In the dining room (actually we have an eat-in kitchen but dining room sounds better) I added shelves in the corner to make good use of an otherwise awkward space.
My office! Otherwise known as the only complete room in the house. I think it is my favorite :)
I took advantage of the vertical space and built shelves on either side of the desk. They have a secret....they are also drawers! I have a tutorial where you can see how it works.
The bottom part of the cabinets have storage for office supplies and my kids' art supplies.The top part functions as a filing cabinet! It just rolls out when I need it. They can also act as extra work surface. Double duty furniture is a must in a small space!
Our 1938 home lacks closet space. I had a lot of things that just didn't have a home. Things like candles, cloth napkins, vases, candlesticks, winter hats and gloves, and camera gear are now organized on my giant wall of shelves!
Our kids all share one room. Yep, four boys in one bedroom. That is about to change as we are preparing to finish the unfinished part of the basement, but for the last 8 years, this is how they have shared their space successfully. Just like you need to take advantage of vertical space in a room, I took advantage of it in their closet. Every square inch is used!
Bunk beds just make sense. Again, it is using that vertical space. We built these after we moved in and added a trundle bed for the youngest (can you see the piano hinge along the "cracker box"?) after he graduated from the crib. They have loved their "bug's life" room but it is time to move on and I am SO EXCITED about the plans we have!
Our oldest has a bed on the other end of the room. His bed has drawers built-in because double duty furniture rocks.
Our family room is getting tweaked as we speak. Sometimes you buy something new like a love seat and it spurs a mini makeover. Or maybe I just like an excuse to get new throw pillows :)
We recently added shelves to both side of the window on this wall. Before this, all of our books were in plastic totes in the basement. Our ceilings are coved (see at the corner how they are rounded?) so building floor to ceiling built-ins would not have worked. I don't think we would have done that anyway because open shelves make a space feel more, well, open!
This corner tends to be a tad dark so I added a large mirror that now reflects light from the window across the room. It hangs above a cabinet I built about 10 years ago. This cabinet holds DVDs, CDs, board games, and blankets. I painted it white like the walls to help it not feel so large.
Our fireplace not only warms us up in the winter but act as an entertainment center. Just below the reclaimed wood, there is a piece that lifts up to reveal the electronics. There is also storage in the side columns. One day I will get around to posting a tutorial on it.
Our laundry room in is the basement and still needs flooring (because for some reason chipped concrete is not all the rage) and a wall to separate it from our future master bedroom. But I am pretty happy with how it looks so far! Those planked walls stained gray are my favorite!
I have tried to go vertical here as well. The bench used to be in my office and it held the shoes. I moved it down here because we needed more storage for miscellaneous items in the basement that were concealed. Laundry bins on top of that and a bar to hang the clean shirts. I might add some shelves above the awesome wire laundry baskets if I end up needing more storage but so far so good.
We rushed to get our down bathroom to a point that it functioned (it was just concrete, one wall, a shower, and pipes) because our upstairs bath tub had issues and needed to be ripped out. We got it about 85% done and stopped. We also haven't completed the up bath yet either. *sigh* It is tempting some days to take out a loan and go into to debt to just get things finished. This whole pay as you go things is s.l.o.w.
But one thing that I got done that I am really proud of is the recessed shelves. I borrowed some wasted space from the laundry room that is on the other side of the wall. It was space just hanging out between the washer and the water heater. Just gettin' dusty. Now it serves as the only storage for our SUPER tiny bathroom.
So that is it! The goals for this year include 1. Finish the kitchen and family room 2. Get the upstairs bathroom functioning fully again (new tile and tub!) 3. Finish the down bathroom
The next person on this tour is the amazing Jessica from Mom 4 Real. I love her whole house but I think her kitchen might be my favorite! Hop on over and see her cute, small house!
Day one:
(click the logo to see their post)

Make sure and check out day TWO of the home tour!
You will also like:






















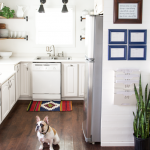
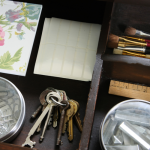




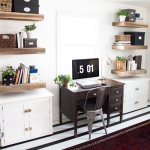

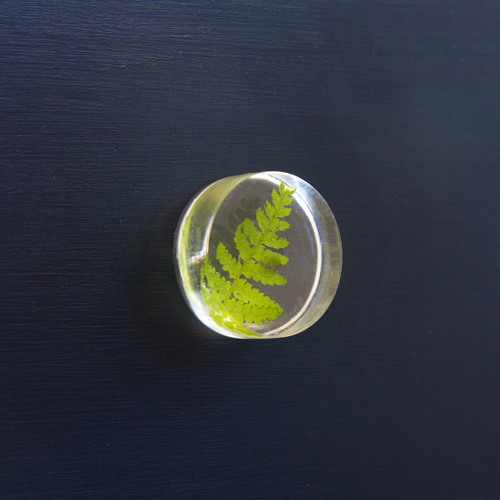
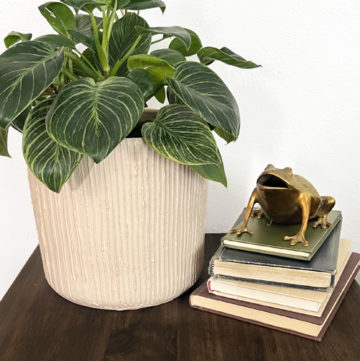
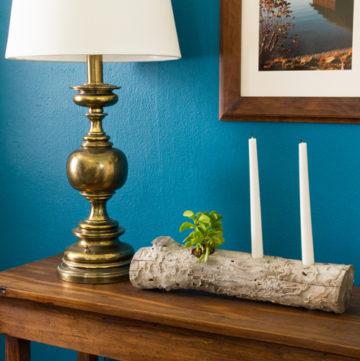

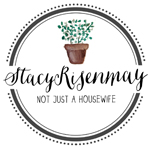
Love love love the idea of a small home blog hop. I can't wait to read about other people's homes. While our home isn't tiny, the layout isn't massive and Pinterest crazy huge. It's an old bungalow and so I love small home tours. Thanks!
I love bungalows! They are so cute and have so much character :)
Great blog idea! Lots of inspiration. Love the clean white look. I recently painted all my kitchen cabinets white using the Rustoleum Transformation kit. Love the white, but soon afterward they started having a yellow tint, which I know is from the clear coat top coat after painting the white. We followed directions.
Do you know a way to paint white cabinets without having them turn yellowish?
Thanks so much.
Yes, sadly top coats almost always turn white paint yellowish. I have never used the Rustoleum kit, but when I paint cabinets and furniture I don't put a top coat on at all.
Love the house! Love the space saver organizing ideas!! Looking forward to keeping up with the changes you make to your adorable home :)
Love your house and all your space saving ideas.
Love the laundry room. Can't wait to see your next projects finished.
You have some wonderful ideas.
Sandi
Your home is beautiful! I also have a small home, approximately 1229 sqft. I just have one comment/question, since you have four boys wouldn't make more sense to forego an office and have another bedroom? It must be hard for four boys to share one room.
Before I turned this room into an office 8 years ago I tried to convince the oldest two to have it as a bedroom. They didn't want to be separated from their younger brother. Then before I redecorated I brought it up again. They still didn't want it. They actually love sharing a room and it has literally taken me a couple of years to warm them up to the idea of splitting up into two rooms. We will be moving our bedroom to the unfinished part of the basement and that will free up our bedroom for two of them. The older they get, the harder it is for all their stuff to fit in one room.
That is sweet that your boys are so close. I'm sure your new bedroom will be beautiful.
Love your house! Not only do you have a great eye for interior design, but the overall effect strikes me as one of being calm and relaxing. Just enough variety in texture and shape and color to be lively and fun, but at the same time enough "white space" to be restful. Having grown up in a family of six (with three brothers), I know the group dynamics are not calm. You strike a beautiful balance in everything. Hats off to you for all your clever tricks.
Love your Tour. Your Home is Beautiful!
Love your have and how you utilized space.
We also have a small 1&1/2 storey house though a bit bigger than yours - 3 bed & bath upstairs, kitchen living room and dining on the main and then a basement where the ceilings aren't high enough to do much officially. Would've loved to see you add a layout plan so I can wrap my head around it a bit but I've been following long enough that I have an idea! This time I will follow the tour cause it is up my alley (much more so than Christmas decoration tours or the like!)
or maybe not that much bigger, because our bed rooms are very small! We couldn't easily fit 2 in a room, nevermind 4! Good thing we have only 1 :)
I actually really wanted to have the "Our House" tab at the top of my blog be a blueprint and when you click on the room it takes you to the post about that space, but I started to worry that people would know where my children sleep and there are crazies out there. In the end I didn't fee good about it.
hey girl love your post! Can't wait to see the reveal! My sister's boys( 2 of them she has 3 boys) share a room they have bunk beds!
I love home tours and I love that I was a part of this tour! Living small is something I am passionate about and sharing how to do it creatively and making it pretty is what I love to write about! Your home is stunning!!!! I love the walls in your laundry room and your office would inspire me every day!
Love the tour! Where did you find your Moroccan inspired rug? I visited there last summer and have been wanting one ever since!
Thank you! The white one in the front room? It is from Rugs USA. I have a link in this post: http://www.notjustahousewife.net/2015/09/my-new-happy-place.html
I love your house!! It is so charming and bright. Kevin is so precious:) I love that you were able to do open shelving in your kitchen...it's something I love but couldn't pull the trigger on because of the small size in my own house. Your bathroom built ins were actually the inspiration for built ins in my bathroom! So thank you! You're doing a great job and I'm looking forward to following along.
Awesome! I am glad you found inspiration for you bathroom :) That makes my whole day!
Stay, I admire the way you keep your small house in ship shape and so lovely. Growing up, we only had 3 bedrooms ; 5 girls in one room and 5 boys in the other. Our visitors always commented on how clean my mom kept our home with children running around.
Five per room! Your mom had me beat! Sometimes having a small home forces you to be more tidy. One thing out of place and the whole room looks cluttered :)
Love your home Stacy and how light and bright it feels, and that plank wall in your laundry area is awesome! Thanks so much for putting the tour together. It's really great to see smaller homes getting some attention.
Your home is so warm and inviting! I just adore it!
I know you are intending to replace the kitchen cabinet doors but I'm just wondering how the paint job held up over time since I'm thinking of spray painting my cabinets white also.
Did the paint last?
Thanks, Janet
Thanks for organizing this - I have LOVED looking at all the blogs. Living in the UK, most people don't have big homes (in fact, many are much smaller than the homes you've featured). There is plenty of inspiration and ideas I can use. Great stuff!
Thank you for the small home house tour! I have a 69 brick ranch and it's good to know there are others out there(well, I know they are there). It just seems most blogs are for the LARGE home and I have trouble getting my head around trying to use some of their ideas that I could incorporate into my smaller home (maybe I'm not creative enough?). Love your home!
Thanks Again
Anne
What a beautiful home tour! I love how well you have maximized your space with those wonderful giant floating shelves! Great job!
You have such a great house and have done a wonderful job making it work for your family! I am definitely taking notes and pinning pictures. My house is small too, but my kids are bigger and moving out, so we have a bit more space. Thanks so much for sharing your home with us!
It's very beautiful! I love it all. And that office!! (heart eyes) Have a great day.
Your kitchen ceiling would look so much better if you could coffer it with 2x4's w/ moulding details, and then put tin tiles, or reclaimed wood like in the laundry rm. in the recesses of the beams. Just a thought.
What a beautiful home you have! I love the white. I painted my dining room white and wish I had more rooms that way. Love the colored books too! Thanks for linking up to Merry Monday! Pinned & Sharing on FB! Have a great week!
Kim
I think a small house tour hop is a fabulous idea Stacy! Love how pretty and creative your storage ideas are. Thanks so much for sharing this @ Dream. Create. Inspire. Link. Pinning and Featuring you tonight:). Have a great rest of your week and take care, Tara
I LOVE your house! I would love to live there! I started with a 1200 square foot house then we doubled the space by adding an addition. Now that the kids are gone, I wish I had that small house back!
Your home is GORGEOUS! I moved while four months pregnant and ran out of energy as soon as we were settled... now that babe is almost four months I am ITCHING to get projects done and remind myself why the house was worth moving into lol. Love your space! Feeling inspired. :)
Thank you so much for joining us at Idea Box!! Your tour is featured on my blog today. Cheers! xoxo, clem
Love the kitchen and the office space. How on earth did you get that giant clock on your screen?
I saw a set of floating shelves at Homegoods, but them in my basket to walk around ( which is my way of guarding the find until I make a decision) Then I looked at the box and it came with a free 2ft. level. I am like, my goodness, how hard are these suckers to hang. I was pretty sure my ( not so DIY,but truly a great song writer) husband would look at me like I have lost my mind. I need a tool belt and some good sleep and I will tackle it one day.
Thanks for sharing your home. So pretty.
Pam